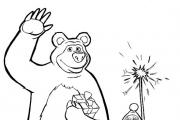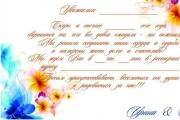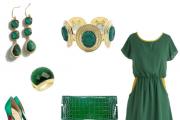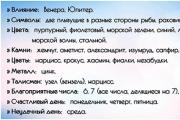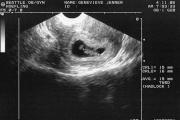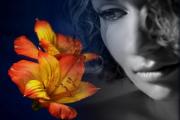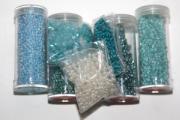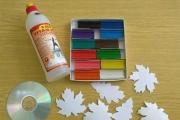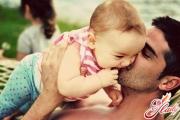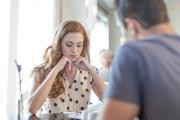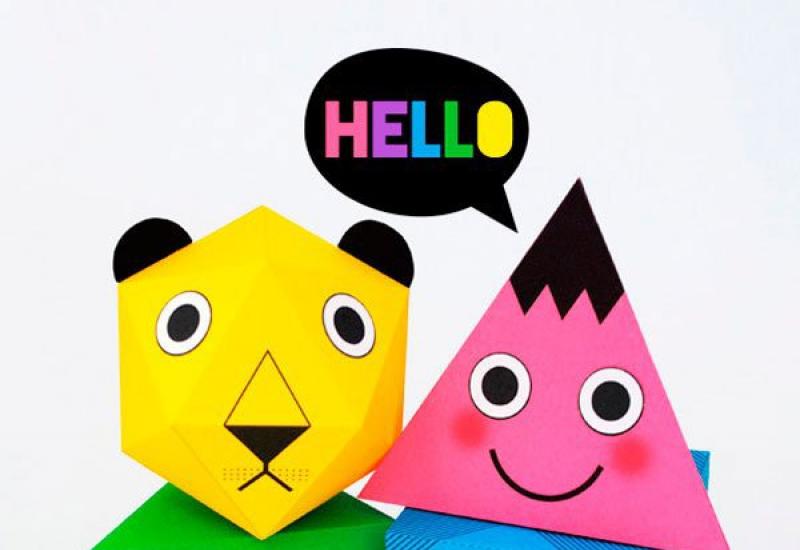Modeling the subject-developmental environment of a kindergarten group. Features of the design of thematic corners in the younger group
In terms of its significance, the most important room in a children's preschool educational and educational institution is a group room. It is here that the children spend most of their time in the kindergarten.
In the group, children play, receive the necessary knowledge, eat and even sleep. This happens when the design features of the room do not provide for the presence of a separate room for children to sleep and rest.

As a rule, in groups of middle and senior preschool age, the group room combines several functions, among which the following can be distinguished:
- game room;
- a place for conducting developmental and training sessions;
- dining room;
- bedroom.
That's why group room must be carefully thought out and designed taking into account the delimitation of these important functional areas. By the way, sanitary standards for the activities of a preschool educational institution also require the presence of clearly demarcated and separated zones, and such requirements are completely justified.

Furniture in a group.
First of all, it is necessary to pay Special attention for placing furniture in a group room. As a standard, each kindergarten group should have the following pieces of furniture:
- Tables and chairs for children- selected taking into account the growth of each child. There are clearly defined sanitary standards in this regard, which indicate how high a table and chair should be for a child of a certain height.
There is a specific color coding for the height of tables and chairs. In addition, each high chair should have a picture by which the child can remember his high chair and distinguish it from others. Ideally, the markings should be the same: on the chair, on the reception cabinet, on the towel rack and on the headboard. This will make it easier for the child to navigate, and he will be able to quickly find the items he needs.

- Toy cabinets- must also be of a certain height for preschoolers of each age group. In this case, cabinets must have additional fastening on the walls. This is done to comply with safety precautions so that the cabinet does not tip over if a child carelessly leans on or climbs on it.
It is also necessary to choose cabinets for storing toys, taking into account that the material from which they are made can be easily treated with detergents and cleaned of dirt. In kindergartens, sanitary and hygienic treatment of furniture is carried out regularly, so cabinets must be made of moisture-resistant materials or covered with protective layer paints.

- Manual cabinets— designed for storing educational and developmental aids, as well as special pedagogical literature. They can be of any height, because only the teacher has access to them.
But according to sanitary standards prerequisite is an additional fastening of the cabinet to the wall surface. It is also desirable that the color of the cabinets match the overall color scheme of the group room in the kindergarten.

- Table and chair for teacher- also very necessary items furniture in a group room. Ideally, their design should match the overall style of the group.
Sometimes, to save space in a group room, the teacher’s desk and chair are placed in the reception room, which is also a reception room. This is also very convenient, because the teacher has the opportunity to mark the children’s attendance on the attendance sheet, and at the same time talk with parents on many organizational issues.

- Beds for children- placed in a group room only if there is no separate room for a bedroom. Beds in kindergarten can be regular or bunk, which are also often used to save space.
It must be remembered that for children of the nursery and second youngest group, only single-tier low beds are suitable, but for children of middle and senior preschool age, you can use bunk beds, which, if necessary, can be covered on the sides with a protective net to prevent the child from falling in his sleep .
Beds in kindergarten can be made from materials based on, as well as metal. But this is, rather, a trend of past years, because metal beds in kindergartens remain from Soviet times.

- Carpet on the floor a group room is also a necessary attribute to ensure that children do not sit on a cold, uncovered floor surface. However, there is no need to use a carpet if the technology ““ is used in finishing the floor covering.

Instead of carpets, you can use bright and colorful mats of modern design. They have a lot of advantages - the surface of the mats is easier to handle in case of contamination. In addition, the mat is much softer than, and this will help prevent injuries and bruises when the child falls.

Group artwork.
For decoration On the walls of a group room in a kindergarten, various types of available materials are often used - these are colored cardboard, ORACAL self-adhesive film, as well as many types of finishing materials that can be used in a completely unusual and unusual form.
For example, as a starting material for making figurines of fairy-tale animals or cartoon characters, you can use ordinary polystyrene foam ceiling tiles, which are sold in every hardware store. Ceiling tiles are inexpensive, and it is easy to cut figures of any shape from them using ordinary scissors or sharp knife. In addition, the image turns out to be a little voluminous, which makes it more attractive in decorative terms.
Also for creating various compositions They use ceiling plinths, also made of polystyrene foam or polystyrene foam. They are inexpensive, lightweight and very convenient for making various decorative parts.

Decorating corners in a group.
In kindergarten groups for preschoolers different ages It is necessary to organize the design of many thematic corners.
- "Our mood"
- "Privacy Corner"
- "Information for Parents"
- "Patriotic education"
- "Corner of independent creativity"
- "Music Corner"
- "Rules traffic»
- "Nature and the world around us"

- "Corner of Physical Education and Sports"
- "Sensory Corner"
- "Book Corner"
- "Local History Corner"
- "Health Corner"
- "Protecting life safety"
- "Corner visual arts»
- "Duty Corner"

The design of thematic corners in the group room of the kindergarten is carried out by the teacher, as well as the most active representatives of the parent committee. At the same time, it is important to show imagination and creativity in order to use corners to make the interior of the group unusual, but at the same time interesting and attractive for children.

Plot-based role-playing games.
The most important role in raising children is played by role-playing games. With their help, the child learns about the world and acquires basic knowledge about everyday and professional activities of people. For preschoolers of various age groups exist the following types plot - role playing games:
- " Salon"
- "Builders" ("Building a house")
- "Family" ("Daughters - Mothers")
- "Drivers"
- “Birthday” (“We welcome guests”)
- " Dr. Aibolit"
- "Dining room" ("In the cafe")
- "Zoo"
- " Kindergarten"
- "Cosmonauts"
- " In library"
- " Journey"
- "Traffic Rules"
- " School"

Props for most role-playing games can be bought at a toy store, but for some games they simply are not available, and therefore many teachers prefer to make them themselves, using a variety of available materials and techniques. One can only envy the imagination of educators who are able to create the most incredible things from such simple and most ordinary elements! Just look at colorful cakes made from a dishwashing sponge, polystyrene candies in colorful wrappers, or a loaf of sausage made from foam rubber!
Thus, props for role-playing games, in some way, can also become part of the interior design of a group room, because some games contain too much a large number of elements and require a separate corner in the room.

Restoration or decoration work in a kindergarten is carried out on its own in the absence of outside funding. In this case, it is necessary to agree on the conditions with the manager of the establishment and comply with the requirements regarding the materials used. About the nuances and possible options The design of the internal space of groups is described in the article.
Requirements for finishing materials
Children's bodies are susceptible to harmful components contained in construction and finishing materials. Therefore, when choosing paints and varnishes for a group, it is important to be guided by the sanitary rules and regulations that are set out in act 2/4/1/3049.13. They were adopted in 2013, so the compositions of modern materials were taken into account. The main requirements of the document are:
- resistance to detergents;
- non-toxic;
- safety;
- color;
- Fire safety;
- mechanical stability.

Children are more active than adults, so abrasions on walls and floors in a group are caused faster and various objects are used for this. To avoid having to repaint the wall after each cleaning, the coating must be resistant to household detergents. The mechanical strength of the material is also important. The presence of solvents is allowed, which evaporate after application. Another option for a group are acrylic paints. The compositions are manufactured at water based, therefore harmless.

The child’s psyche is plastic and receptive, therefore it is formed under the influence of environmental factors. This must be taken into account when choosing color range when decorating a group room in a kindergarten. Another requirement is the fire safety of the material, which is manifested in its resistance to open fire and the absence of harmful emissions when heated.
Advice! If you plan to use textured plaster for a group, you must ensure that its edges are not sharp. This will serve as protection against injury.
Registration of a group in kindergarten

At proper education the child feels protected at home. Therefore, in the kindergarten group it is important to create conditions close to home. Attention is paid not only to the aesthetic, but also to the developmental component. A stereotyped approach to a group that is depressing is not applicable Creative skills child. A creative approach to design contributes to the development of the child’s imagination. This is done through the joint efforts of the parents, because some have the ability to draw, and others are good at embroidery. The result will be multifaceted.
Drawings on the walls in a kindergarten group

Children spend more time in the group playroom than in other rooms. Drawings painted on the wall should encourage the child to active actions and develop knowledge about the natural environment and the world. The photo above shows an example of pictures for the group printed in printing. Photo wallpaper with grass calms the mood, reducing aggression. Tiled images of different content are used to organize the gameplay. The game is to find a hidden animal or insect. Children can name the animals they like.

Gender is playing surface in a group, so a design or pattern is also applied to it. The latter is used to diversify the gameplay. Paths are laid out with tiles of two or three colors, parts of which can be moved if the conditions are met. The group room can be turned into fairy forest, where the lines on the floor become paths leading to the goal.

Children are brought up on those cartoons that are popular, and not on those that their parents are used to. Therefore, images of heroes that are familiar to parents are foreign to children. Children will be interested in “Smeshariki” or transformers, so on the walls play group The characters from these TV shows and cartoons are depicted. To make the drawing functional, each character performs a function. One may hold a scale to measure height, the other may offer to use a toy.

Rich colors complement fairytale picture forests. It is important to avoid caustic colors that cause anxiety and are poorly perceived by the child's eyes. The ledges or boxes on the wall of the group are played with a suitable element from the picture. If there are no images on other walls, then their color is selected as a shade to the prevailing one on the central part. Illustrations that are overloaded with details also cause anxiety and interfere with concentration. The idea of a drawing in a group should be grasped at first glance, and the accents should attract attention.
Curtains for play group

Light curtains create comfort in a kindergarten playgroup. When choosing textiles, the following requirements must be taken into account:
- quality;
- color;
- ease of maintenance;
- safety;
- decorative properties.

The quality of the material is selected to match the operating conditions, which are intense in a play group. The color should be combined with what prevails in the graphic design of the room. You can use thick textiles in a group, but it visually reduces the playing area and is emotionally depressing. Transparent fabric lets in light, filling the room with the color of the canvas. The size of curtains for a kindergarten group is larger than for home curtains, so simple cleaning should be done without removing them. This factor is taken into account when choosing a sample.

Curtains are part of the group's play area, so they are a teaching item. Pockets for illustrations or letters are sewn onto them. The strength of the fabric must be calculated to ensure that the pockets are not torn off by children with part of the fabric. For curtains, purchase fittings without sharp corners that could cause a child to cut himself or get hurt. Canvas without metal fibers is suitable for play groups in kindergarten.

From natural materials An option for a group in kindergarten is:
- chintz;
- veil;
- organza;
- silk.

Massive curtains in a group hung on a cornice can be replaced with roller curtains. The latter option has a lifting system that is attached to the window frame. The space near the windows is freed up, and the group room looks visually larger. When setting up a kindergarten play group in classic style lambrequins are used along the eaves. This method is suitable for rooms with ceilings higher than 2.5 meters and a large area.
Note! The decor for a kindergarten play group is selected according to the age of the children.
For the nursery, the canvas is decorated with faces or images of animals and birds. Curtains with bright accents will help children in the middle group realize their creative abilities. The older groups are preparing for school, so color solutions more restrained than in the average group, and educational modules in the form of numbers and letters are placed on textiles.
Decorating corners in kindergarten
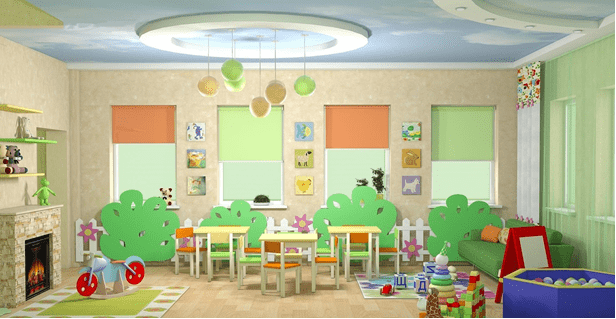
“Corner” is a figurative name. It does not mean that objects are located in the corners of the room. The concept includes objects intended for development in children in the mental and physical activity. Emphasis is placed on verbal ability, communication skills and creativity. The play area of the group is prepared in such a way that the child can independently find something to do when the teacher is not around. By exploring objects located in the functional zone, the child develops his sense of touch, vision and hearing. The concepts of volume, shape and quantity are formed.

Due to limited space, universal corners are equipped in groups. Children draw, sculpt or read in them. Due to the accumulation in one area, children can interfere with each other, so it is effective to create several play areas in a group with their own purpose. In this case, children will unite according to their interests and engage in common cause. The ability to concentrate to achieve a goal is higher in adults than in children. Therefore, the latter get tired faster and a change in activity is required, which also speaks in favor of differentiated corners in groups.

For development fine motor skills For children under three years of age, functional zones are equipped in a group with objects of geometric shapes. Elements are connected in sequences or shapes. Small items are not used to prevent the child from swallowing them. The games take place under the supervision of a teacher. For older groups, improvised hospitals, shelters and schools are set up, where children develop communication skills and prepare for professions.

In corners of nature, children learn how to care for plants and animals. You can install an aquarium or terrarium in them. Several flower pots are placed. Preschool education instills in children ecological thinking and a correct attitude towards nature.

The child's psyche is more mobile than that of adults. The student’s mood changes ten times more often than that of a mature personality. Therefore, mood corners are created in groups. This is a space for psychological relief, allowing you to build emotional stability. In such a secluded place in the group, the child uses figures or stickers to indicate his mood on a chart or drawing.
Bedroom in kindergarten

Quiet hour for a child is a quiet horror. Convincing your child of the benefits of sleeping during the day is difficult. Therefore, it is important to create conditions in the group that promote relaxation and good rest.
Drawings on the walls in the kindergarten bedroom

The bedroom for a kindergarten group should be relaxing, but not gloomy, which is influenced by the choice of colors and patterns on the walls. Calm down pastel shades, which are selected by the amount of dye in water-based paint. The use of several shades for a bedroom in a kindergarten group is allowed if they are close in tone. Sharp transitions activate motor reflexes and excite the body. If the design requires it, then a bright color is used to accent a small area.

Light shades look harmonious in the bedroom of a kindergarten group lilac color. Unobtrusive patterns with smooth lines do not focus children's attention on themselves, reducing the time it takes to fall asleep. You can place cartoon characters on the walls. They are drawn under a stencil in one tone, without highlighting facial features. Such images are thought-provoking, but do not activate the parts of the brain responsible for wakefulness.

The images are also applied to the ceiling of the kindergarten group’s bedroom. In this case, it is easier for the child to keep a picture of the design in his head.

In groups of private kindergartens, a personal drawing is applied near the child’s crib. The child will quickly find his sleeping place and will have his own cozy corner.

A sky theme with characters floating on clouds is welcome, as shown in the photo above. In the pictures, objects that can be counted are placed in groups. Their number depends on the child’s abilities.

There can be only one drawing in a group's bedroom. In this case, the surfaces of the walls and ceiling are painted in the same tone, which creates monotony and relaxes the child’s attention.
Curtains for bedroom

The group's bedroom is not a playroom, so it requires less lighting. This can be achieved with curtains. For the sunny side, thick textiles are purchased. It protects from bright rays of light and cools the room, since surfaces are not heated by infrared radiation. Tulle and curtains are combined over a large area. Roman day-night blinds are made from two types of fabric. One has greater throughput than the other. What is needed when cleaning or refurbishing a kindergarten group’s bedroom.

A suitable color for the curtains of the group would be olive or green. Peach and blue have a calming effect. Hinges and holders are matched to the color of the curtains. The bedroom windows of the kindergarten group, facing north, are protected with light curtains that let in light, as the situation will seem gloomy.

A pleasant atmosphere in the kindergarten bedroom will be created by colored vertical blinds. An option is available with alternating lamellas of light and dark colors. They are easier to maintain, since dust is removed and stains are eliminated locally without dismantling the elements. Horizontal blinds are combined with tulle and act as blackout curtains.
Beds for kindergarten

Most of the child's day is spent in the kindergarten group. At this time, posture and physical abilities are developed. Therefore, when designing a group yourself, it is important to choose the right furniture, especially beds for the bedroom. If this is not done, the consequences will be scoliosis and more complex curvatures of the spine.

The design of the beds differs in tiers, the presence of sides and the height of the backrest. In groups where the bedrooms are small, but there are many children, bunk beds are used. Some tiers are installed one above the other, or are made in the form of drawers, as can be seen in the photo above. The second option is safe, because if a child falls, he will roll to the previous level and not fall to the floor.

Group bedrooms use combined beds with high sides. In this case, a neighbor does not interfere with your comfortable rest, since a partition separates the children.

High backs also delimit personal space. They are used when placing beds in a row, with a distance between adjacent ones. The furniture is made of chipboard or MDF. Solid wood is more environmentally friendly, but is used less frequently, since the cost of the set is three times more expensive than from particleboard material.

Lamination for group beds is selected in light colors. The second tier is equipped with a high side to prevent the child from climbing over the edge and getting injured. Width and length are selected according to the average age category groups in kindergarten. The bed of the cribs is made of slats or plywood. In the first case, the surface absorbs body movements during sleep, which reduces the load on the spine.

The arrangement of beds in a group's bedroom plays a role. Each child should have free access to their seat to go to the toilet if necessary. Sleeping places are not placed close to the outer wall of the group's bedroom, because due to its temperature the baby will catch a cold. Beds should not be installed in the vicinity of heating appliances, since dry air comes from them. It affects the child's respiratory system, causing respiratory diseases. A draft from a window or door is a cause of colds, so when arranging beds, it is important to take this fact into account.
Note! According to the standards, there are three sets of spare clothes per child. bed linen and two mattress pads.
Changing room in kindergarten

The locker room is the first room where the child enters before the group. In it, the teacher meets the kids and maintains contact with the parents. The locker room is the calling card of the group, as it prepares those who come for what awaits them next.

There are lockers in it where children leave personal belongings. Therefore, the room should be comfortable and safe. On the walls of the locker room in front of the group there are information stands. From them, parents learn about the needs of the kindergarten or problems. Charts of the child’s progress are posted on them, which makes monitoring easier for parents.

In some groups, the locker room is combined with a reception area. In such rooms, students' works are exhibited so that parents can enjoy the fruits of their children's hands. The walls are painted with hypoallergenic paint or covered with washable wallpaper. Linoleum is laid on the floor in the group's locker room. This is an inexpensive coating that retains its characteristics for three years or more.
Curtains for the locker room

If the group's locker room is equipped with windows, then the material for curtains is the same as in other rooms. There is no need to close the windows tightly, since the child should clearly see what and how he puts on. Therefore, tulle with a length up to the window sill is used.

Lightweight curtains are easier to wash, and in a group dressing room this has to be done often. Coming from the street, children touch the canvas with dirty hands. Long curtains accumulate dust and viruses brought by babies, so it is better to avoid them.
Lockers for changing rooms in kindergarten

In Soviet times, standards for furniture in kindergarten groups were determined by the state. Therefore, the design of the locker rooms was monotonous. When decorating a group with your own hands, there are no restrictions on the choice of color. Parents at the meeting determine what will be more convenient for children in the group.

If the facades of the lockers for the group are made in pastel colors, then a bright accent is placed on them in the form of an ornament or design to set the child in a positive mood. In this case, it will be easier for the baby to find his things.

Lockers for a group are made single-tiered so that you can fit inside outerwear. Above the jacket hanger there is a shelf for a hat, scarf and gloves. Dirty shoes are stored at the bottom of the closet or on a separate shelf below.

To make it easier for children to change clothes, low benches are installed in the group locker room. They can be soft or hard. If the first option is chosen, then the upholstery material is selected that is durable and can last five years. Seats are provided for parents who come to pick up their child. The color scheme of the benches matches in tone or repeats that chosen for the cabinets.
Music room in kindergarten

Music and dance are attributes of raising a child. They introduce the baby to national culture and develop emotional intellect. The impression of the lesson depends on the teacher’s attitude and the atmosphere in the group’s music room. The hall is visited by students and parents, so attention is paid to compliance with standards fire safety and sanitation.
Paintings on the walls in the music room

The decoration of the walls in the band's music room is unobtrusive and thematic. The first aspect is manifested in the choice of a light tone for the walls, under which one could make thematic decorations for a holiday or event.

In a quiet zone music hall Kindergarten children learn to sing and listen to works. In this section of the kindergarten hall, images of singing children or animals are painted on the walls. Illustrations should not distract the child, as constant contact with the teacher is important.

Second zone assembly hall– active. They are used to develop motor skills and teach a child to dance. The walls of this area are decorated during events. The rest of the time they remain monotonous.

The third zone is not present in every room. It is called working. Its purpose is to combine music studies with the visual arts. The walls in this area are painted in bright colors to stimulate the child's imagination. Fairy-tale heroes or cartoon characters are depicted.
Curtains for the music room

Functional areas in the kindergarten music room are divided by curtains. The area where performances take place or where a musical choir sings is framed by flowing curtains with lambrequins. The color of the fabric is selected dim. Thick fabric is combined with light fabric to balance the space visually.

Curtains are hung on a cornice, which is hidden by fabric on the outside. It is convenient when you need to close the scene. The color of the curtain matches the tone of the textiles that are hung on the walls in the music room of the kindergarten.

The windows are covered light fabric, transmitting light. The latter plays an important role in emphasizing the details of children's performances. The fabric is made from natural materials mentioned above.
Decoration of the hall for graduation in kindergarten

Kindergarten graduation is an important day in a child’s life. It marks a transition to a higher level and prepares the child for school life. To save time, parents order ready-made decorations from companies involved in celebrations. A project is created that is agreed upon by the committee. After this, the group begins to complete the task.

In the design of the kindergarten premises are used bright balls and themed inflatables. They are filled with air or helium. The latter holds the created decorations in the air. Balls can be placed in combinations or by color. Columns knitted from balls can be used to frame the stage, as seen above.

Colored paper and ribbons are used to decorate the kindergarten music room. Bells are made from them, indicating upcoming changes. Flowers made from ribbons and paper are placed on the curtains of the hall. Harmony with the balls completes the picture.

From thick cardboard letters are cut out for parting words. They can be depicted on the balls with paint or a marker. The children of the group are involved in the design of the music hall. They are given the task of portraying a teacher or a favorite activity they had in kindergarten. Decoration options are shown in the video below.
Design of a site in a kindergarten

In the spring, the kindergarten group spends time outside, where the child receives vitamin D thanks to sun rays. On outdoors children play mobile relay races, which is necessary for muscle development. Contributes to the formation of physical skills correct design area in kindergarten.

Each group in kindergarten has a playground with a pavilion, a sandbox and a swing. If there is a flower bed nearby, then it is planted with bright flowers, which show their diversity in the spring. Children in the group can be involved in training by showing how planting is done and teaching them how to water the plants, as is done in ecological corners.

Together with the children, the group teacher can make a bird feeder. It is mounted on a tree near the site, after which kids can observe the world around them.

For children senior group You can paint hopscotch on the asphalt or chessboard. The latter is used for playing checkers, as shown in the photo above.
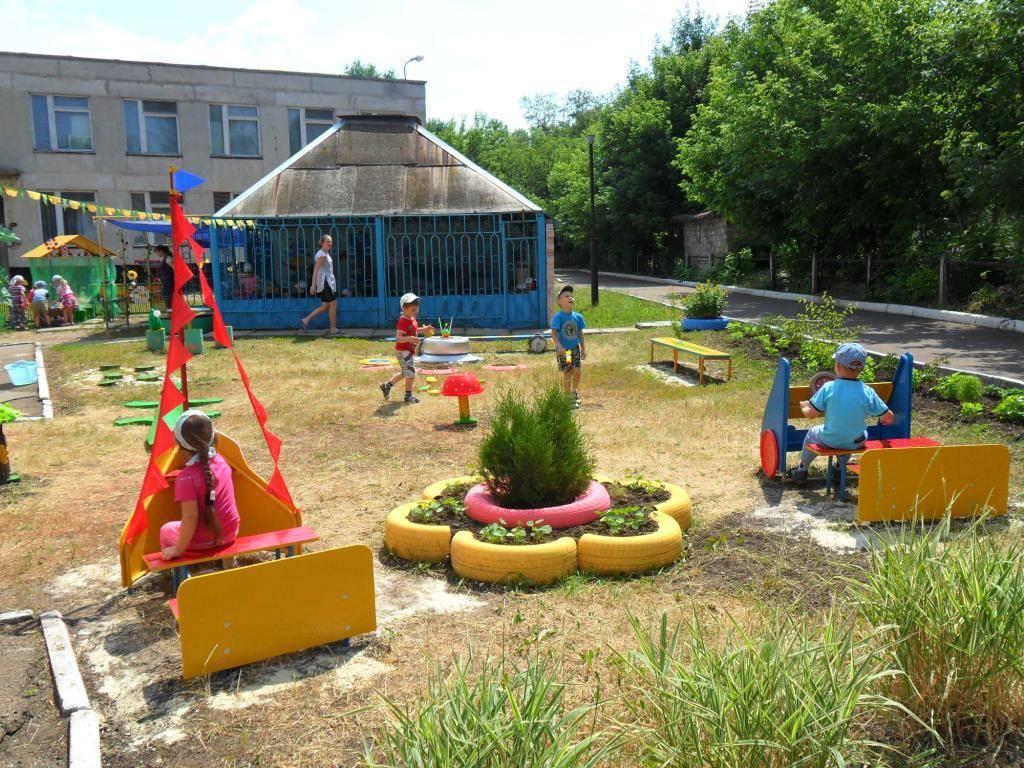
Crafts made from old tires are placed on the site. These could be fences or flower beds. If they are placed at the same distance, dug into the ground, then the children in the group can use them for jumping. Improvised ships and cars activate your creativity.

Build from tires fairy tale hero or a dragon that can be ridden - good idea. An example of the implementation is shown in the photo above.
Veranda in kindergarten

A veranda is a necessary building on the group’s site. She will hide children from sudden rain or from the scorching sun. The method of decorating the group's veranda is limited by the imagination of the parents.

The walls inside the veranda are painted using stencils. A small area is allocated for children, where they, under the guidance of a teacher, realize their creative abilities.

The fence enclosing the group's veranda is made of different colors. The brighter and more varied the colors, the better for the child.

The drawing on the wall of the veranda can be a continuation of the story depicted in the play group. In this case, it will be more interesting for children to visit the pavilion on the street.

Modern canopies for groups are sheathed with polycarbonate. It lets light through, coloring it and creating a special mood for children. The material is harmless and does not emit discharge when heated, which is important for a young body.

Tables and chairs installed in the veranda will make it possible to conduct fine arts lessons for the group outside. In this case, children will complement their imagination with what surrounds them.

In private kindergartens, textiles in the form of rugs and curtains are used for the group pavilion, which make the veranda space cozy.

It is easier to hold group games under canopies with benches installed around the perimeter. The modular design can be moved to another area if necessary.

Group pavilions in kindergartens can be themed. In some, children learn the rules of the road, in others, the rules of behavior with animals.

Children can make hanging decorations for a canopy in kindergarten themselves during art lessons. In this case, they become accustomed to responsibility and see the benefits of what they do.
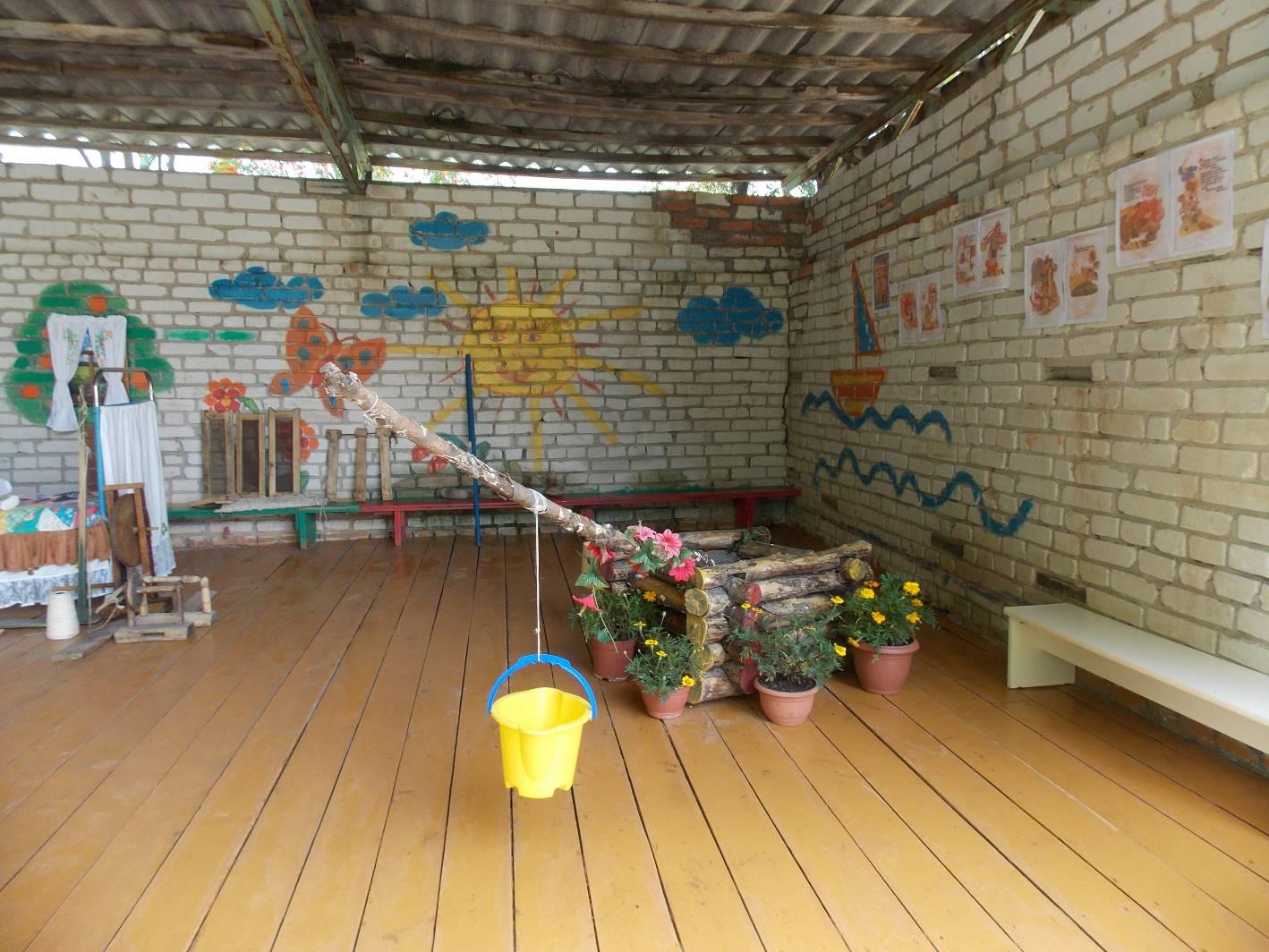
Old pavilions can be refreshed by installing homemade decorations and hanging educational illustrations on the walls. When designing a space on the veranda in a kindergarten, it is important that parents put themselves in the children’s shoes.
Teacher of MBDOU “kindergarten No. 130”, Voronezh.
This work is intended for teachers of preschool educational institutions, this is the design of a group and a reception area.
Organizing the subject environment in group room, in the reception, we tried to take into account everything that would contribute to the development of the basic personality characteristics of each child.
Kindergarten is a second home for employees and children. And you always want to decorate your home, make it cozy, original, warm, and different from others.
In our group, the hands of teachers and parents created various options development environment. What makes them useful for the all-round development of children. The group effectively implements the development environment model.
For several years now, my partner and I have been creating comfort in our group. We think through every corner and decorate it so that the children feel cozy and comfortable. I really want the children to go to kindergarten with pleasure.
Much was acquired with the help of my parents, some was made with my own hands. Thanks to our parents, we created an atmosphere of warmth and comfort. With children, we try to maintain order, cleanliness, comfort and good mood.
The group is very bright, and the guys are cheerful.
The group is called "Sun".
The entrance to the group from the reception area is designed in this way. They glued the sun and letters to the door made of self-adhesive paper, placed a photo of the whole group and wrote the age of the group at the top.
A soft toy sun was hung above the door.
.jpg)
There is a stand on the wall where we post interesting and useful information for parents.
.jpg)
Menu information block. Parents always have information about their children's nutrition.
.jpg)
On one of the walls there is a photo wallpaper that we inherited from the previous group.
.jpg)
.jpg)
A photo of the child was glued to the cabinets, and on top there was decorett in the form of a sunflower, photo ris7.jpg
Also in the reception area we have an algorithm for sequentially dressing children. We cut out pictures of clothes and pasted them on the board. Very convenient and, as practice has shown, useful information for children.
.jpg)
In the design of the reception room there is always a place for children’s work and creativity. Thanks to the parents, we purchased a Do-It-Yourself stand where we display children’s drawings and applications.
.jpg)
Stand for crafts made of plasticine.
.jpg)
The entire group space is divided into centers, zones, and corners that are accessible to children.
Study area positioned so that the light on the work tables falls from the left side.
Each table and chair is marked according to the height of the children.
.jpg)
.jpg)
.jpg)
Opposite the tables we placed a magnetic board and a flannelgraph; here we have everything for GCD.
It is not only a decoration for the group, but also a place for children’s self-development. The main part of the plants is located in this corner.
.jpg)
.jpg)
.jpg)

The central place in the corner of nature is occupied by the nature calendar.
.jpg)
One of children's favorite activities is experimentation. For this we have created "Experimentation Corner". Where are the items from various materials(wood, iron, plastic), as well as sand, salt, stones, magnets, various types of paper. There is equipment for experimentation: magnifying glass, pipettes, flashlights, etc.
.jpg)
.jpg)
Game Zone. There are a variety of games for children, taking into account age and gender education.
.jpg)
.jpg)
It contains equipment for individual lessons, corrective gymnastics, and material for moving exercises.
.jpg)
Helps us satisfy children's needs for self-expression through theatrical activities, drawing, and modeling. The corner displays a variety of visual materials.
.jpg)
presented this way. The photo of the child was pasted onto cardboard cut to the size of the pocket, and the child’s last name and first name were signed. It is very convenient for children to see who is on duty in the dining room today.
.jpg)
There is also in the group literary corner and theatrical activities corner. Activities in this corner are aimed at developing interest in books and the need for reading.
.jpg)
We use a variety of puppet theaters(finger, tabletop, bibabo).
.jpg)
Setting up a group in kindergarten is an integral part of the educational process. Various options depend on the capabilities of the institution, the size of the premises, preferences and creative ideas teaching staff involved in this. As a result, a comfortable developmental environment is created for students.
Theoretical aspects of group design in accordance with Federal State Educational Standards
The design of a group in a kindergarten according to the Federal State Educational Standard should be aimed primarily at ensuring that the space helps individual development child, taking into account the characteristics and interests of each pupil.
Design principles
When preparing for registration, the teacher must take into account the following principles:
- Each zone should be focused on helping in the education, upbringing and development of communication of the child(for example, the drawing area will have useful elements for developing imagination, creative thinking, the presented pictures help the development of aesthetic taste).
- The environment should encourage the child to engage in independent activities (the leading role is given to play).
- It is necessary to take into account the interests and hobbies of pupils: all children are different, and certain areas they will be able to do what they love, joining groups if necessary. For example, some people prefer to build structures with Lego, some prefer drawing, while others like motor games.
- Various items must be safe for children according to their age (e.g. younger group recommended to use upholstered furniture, exclude sharp objects).
The design should be flexible so that, if necessary, you can easily change elements (decorations, design objects, stands), adapting to the age and developmental characteristics of the group.
The environment in kindergarten should be comfortable for children and contribute to their development
In the younger group, the main thing is a safe design of the environment. Since at this age children are actively developing movements, but do not yet have sufficient coordination, it is better to use 2/3 of the room’s area for objects. At the age of 3–4 years there is active sensory development, items should be easy to understand and familiarize with, but at the same time differ in color, texture, material (inserts, pyramids, lacing, boxes). Active cognition the surrounding world will be helped by playing with sand and clay. Children in the younger group are attracted to drawing. At this age, wax pencils and finger paints are good for practicing.
In the middle group they begin to predominate role-playing games. The children develop their imagination to a greater extent, this helps them in implementing various game plans. Therefore, it will be useful to add attributes to the design of the environment that help develop the plot of the game (shop, doctor’s appointment, holidays). Dolls various types and toys in the form of animals will help with this. Cognitive activity is activated in the middle group; in addition to getting acquainted with various materials (sand, wood, clay, water), you can conduct small experiments with them. The development of speech should be accompanied by a large number of books, pictures, as well as technical means (dictaphone, microphone, projector).
In the older group, the design of the zone becomes more complicated. Used more details, which children at this age are able to distinguish. Added to the plot in games additional material(more details of clothing, objects). The same applies to visual arts(markers, pencils). In the book corner, besides fiction, reference materials and encyclopedias can be presented.
What zones can there be?
To create favorable atmosphere in a kindergarten for children, the teacher should consider the relevance and usefulness of the created zone (in accordance with the age of the children, their preferences, time of year, holidays). Depending on the conditions of the kindergarten and the age of the children, different zones or corners can be designed.
Reading corner
The reading area should be equipped with a children's library with selected books on the topic, current problems. It would be good if the kids could always have access to a literary corner: free time look through books, various encyclopedias, children's magazines. The reading corner should be located next to the window for proper lighting and equipped with table lamp for evening reading. It is best to change the composition of books every 2–2.5 weeks.
The literature presented must be appropriate to the age and preferences of the children.

A reading corner in kindergarten allows children to have constant access to books
In the first junior group, there should be 4-5 books in the reading corner (and the teacher should have additional copies of the same publications in stock). The following items are suitable:
- books on a thick base with a volume of up to 5 sheets,
- books with dynamic elements,
- books of various formats (halves, quarters, little ones),
- panorama books (with drop-down decorations),
- music books,
- flip books,
- pictures with images of various objects.
The second junior group should also have access to 4–5 books:
- books with hard sheets, as in the first junior group;
- books with regular sheets;
- prints on themes of Russian folk tales.
In the middle group, it is necessary to display 5-6 books with fairy tales familiar to children in the reading area, the rest of the publications should be in the closet. The corner equipment includes:
- books with the same work, but different in design (with illustrations by different artists);
- postcards based on works;
- portraits of famous writers and poets.
The senior group should present 10–12 books. In addition to the corner attributes already added in the middle group, the following are entered:
- homemade books made up of children's stories and drawings;
- encyclopedias;
- albums or illustrations on different topics(Homeland, space, holidays, etc.).
IN preparatory group You can include books with humorous stories in the reading area and increase the amount of educational materials (about animals, plants that children are introduced to in class).
Photo gallery: examples of designing a reading area in kindergarten
Fairy tales form the basis of everything children's reading Starting from the middle group, you can supplement the book corner with portraits of famous writers. On the shelves, in addition to books, you can place figurines of animals or fairy tale characters, toys. In the older group, homemade books compiled by children are placed in the reading area. In the older group, the bookshelf is replenished with encyclopedias and educational materials In the preparatory group preschool material the book corner is expanding significantly
Creative zones
Creativity zones can be placed anywhere - near a window, in a closet, in the reception area. In the corner artistic creativity There will be paints, albums, plasticine, coloring books, brushes, etc. The music corner can be well decorated with a variety of instruments, cassettes with songs, portraits of composers. The theatrical area will feature various masks, costumes, fairy tale materials, and audio recordings.
Photo gallery: examples of design of creative zones in preschool educational institutions
In the design of the reception room there is always a place for children’s work and their creativity. It is important to design finished works children in the form of an exhibition In the art area, pencils, felt-tip pens and other objects for drawing should be available. The music corner is filled with various instruments, you can also add portraits of composers
Developmental space
Study areas are aimed at educational activities. It is useful to make a math corner with objects in the form of numbers, abacus, geometric shapes. To develop environmental knowledge, create a natural corner where you can conduct experiments with materials: sand, water, plants, and observe the environment. If conditions permit, children will be delighted by a living corner where they can place cages with guinea pigs, hamsters or rabbits.
Photo gallery: examples of design of a training area
The learning area is positioned in such a way that the light falls on the desks from the left side. A magnetic board and educational materials should be placed near the wall. Materials for educational activities should be placed opposite the tables. The nature corner is not only a decoration for the group, but also a place for children’s self-development. The central place in the ecological corner is occupied by the calendar. nature The nature corner introduces children to the features of the world around them. One of children’s favorite activities is experimentation. The experimentation corner contains objects made of various materials: sand, metal, wood, etc.
Game corner
The play area is a mandatory design element. In younger groups, for example, you can place cars, rides and other motor toys in this area. For older children, you can make a Lego corner, place animal figurines, soft toys. In the “Shop” and “Polyclinic” zones, you can organize all kinds of games that will develop children’s social and communication skills.

Children love to play most of all, so a specially designated area for activities is necessary.
In the dining corner toy dishes are placed. Children will cook lunch here, tea for their dolls, and bake pies in a toy stove. The dining table can be decorated with plastic fruits and vegetables.
Thematic mood zones will help children relax, eliminate stiffness and anxiety, relax and gain strength. In accordance with the Federal State Educational Standard, the design of zones should not only be aimed at active activities of children, but also provide psychological comfort. For example, in the privacy zone there may be a small house, hut, tent, where the child can retire and be alone if he needs it. It is important to create calm atmosphere: choose pastel colors, dim lighting, use soft objects.
Examples of group design
How the area in the kindergarten will be designed depends on its purpose.
For example, when decorating an artistic zone - a corner of artistic creativity - the following materials are used:
- colour pencils;
- paints;
- paper;
- tassels;
- water jars;
- plasticine;
- markers;
- decorative elements or finished works of children (as an example).

The art corner helps develop children's creative abilities and cultivates aesthetic taste.
When decorating a book corner, it is advisable to use:
- bookcase;
- table;
- several chairs (2–4);
- books;
- Pictures.
Books should be changed depending on the topic being studied, relevance, and children’s interests (for example, according to the change of seasons, certain dates). It is optimal to install another material once every 2–2.5 weeks. In such a zone, a child will be able to study a book that interests him in a calm environment, chat with it longer, and look at the illustrations.

The reading corner displays books for various purposes.
The ecological corner teaches children to love nature, increases knowledge about environment. For zoning the following will be used:
- houseplants;
- animal figurines;
- animals (if the conditions of the institution allow: guinea pigs, rabbits, etc.);
- books about nature;
- watering cans;
- craft paper;
- shovels for the ground.

It is necessary to instill in children a love of nature and careful attitude to the outside world
Group design tools
To make each area in the kindergarten look impressive and attractive, it is important to use suitable means registration How more information will be noticeable - the better. Therefore, it is good to use bright colors and compositions that catch the eye. For example, the title of an advertisement or the name of a stand should be written in capital letters. Can be combined various colors, accompany the text with drawings. Children love to look at pictures on the walls and study details.
You can place interesting images of animals that will delight your students.
DIY stand
Making your own stand does not require large financial costs. The best materials would be plywood, cardboard and others durable materials, which are covered with paper.
Stand design begins with choosing a suitable background. Its color should be harmoniously combined with the premises of the kindergarten and with future posted information. Letters for the title and subtitles are cut out of colored cardboard. Also useful are paints, felt-tip pens, drawings and photographs (all that is useful for colorful design). You can decorate the stand with any details: buttons, leaves, pieces of fabric, sparkles, etc.
Video: stands for kindergarten
https://youtube.com/watch?v=rJC48WI6F_Q Video can’t be loaded: Stands, corners, galleries for kindergartens (https://youtube.com/watch?v=rJC48WI6F_Q)
Framework for class schedule
Nowadays, the practice of most teachers has included the use of templates that allow them to design printed material quickly, efficiently and stylishly. Of course, there is an option to make such frames yourself. Currently, you can find many templates that differ in size, theme, characters depicted, and seasons.
Photo gallery: decoration tools in kindergarten
Bright compositions attract the attention of children and lift their spirits. When decorating, you can use a stand template. The creativity corner demonstrates the children’s successes and increases their self-esteem. Any relevant material can be placed in a ready-made frame with a New Year’s theme. A stand with holidays will be useful for both students and their parents. The lesson schedule should be attractively and brightly decorated
The locker room, or reception area, is the face of the kindergarten. Every morning, children change clothes here and leave their things, so we can say that the mood of the day will depend on the mood prevailing in the reception area.
On one of the walls of the reception room you can depict large drawing. For example, the sun, rainbow, nature or animals that will improve your mood and create a feeling of harmony. Information stands can be placed on the opposite wall. It’s good if the theme matches the general background. Clothes lockers can be painted in different colors, so that the room is brighter and it is easier for the children to find theirs.
Photo gallery: examples of reception room design
The drawers in the reception area can be decorated with different pictures. The reception area should create an atmosphere of comfort and Have a good mood When decorating the reception area, it is advisable to use bright colors. Changing boxes can be labeled, then it will be easier for children to find their
Decoration of the gym
There is a gym in every kindergarten. The children need classes in physical education, gymnastics, and dancing. A gym should be spacious, safe and attractive. The equipment must be selected according to all standards and requirements for the kindergarten. A mandatory element is a gymnastic ladder. Hoops are also an integral part of the design of the gym in a preschool educational institution - they can be hung next to the stairs. Trampolines and mats are important details in the design of the hall. There should be a separate corner with handouts: flags, sticks, balls.
You can arrange soft modules that will be useful for both classes and games. Children will love the pool filled with balls.
For the youngest students, it is advisable to include masks with characters from any fairy tales and cartoons in the design, this will make it easier and more enjoyable for children to study. You can put a rack with soft toys, figures or hang pictures with these characters on the walls. You can arrange the hall with soft cubes, balls, and plumes.
For the average group, it will be useful to add various information albums describing different sports. Some games may be freely available: skittles, darts, towns.
For the older group, you can add more information materials regarding sports, include game rules, and place diagrams on the walls. The space is expanded with fitness mats.
In all groups of preschool educational institutions It is necessary to have special tracks for foot training.
Photo gallery: gym in kindergarten
Trampolines and mats - important detail design of the gym The walls of the gym can be painted with drawings The gym should be spacious and safe The gymnastic staircase is mandatory element gym There should be a handout corner in the gym
Video: gym in kindergarten
Organization of the exhibition area
The exhibition corner in the kindergarten is an integral part of the overall organizational process. Exhibits can be timed to coincide with a specific event, for example, a holiday. But most often in kindergartens, exhibitions of pupils’ original works are created: drawings, plasticine figures, crafts - all this requires a specially designated place.
Exhibition of children's drawings at space theme can be done, for example, as part of a special week dedicated to space, during which various quizzes, games, and performances will be held. The exhibition can be designed as follows: on the stand you can place photos of famous Russian cosmonauts, as well as images of space. It will be useful to add to the exhibition various books on space topics: poems, stories by famous writers. A separate part The exhibition should include a demonstration of children's work on this topic. This may include drawings and crafts created by the children independently or together with their parents and teachers.
Photo gallery: design of the exhibition area on the theme “Space”
An educational poster about the structure of space can be placed on a stand, which will always be available for children to familiarize themselves with. All kinds of information materials are added to the exhibition exposition: photos of famous cosmonauts, books and interesting pictures. Children will be interested in looking at images of space in different types A space map and a list of planets may interest children in further study of the topic Space rockets- one of the most common types of children's crafts. It is important to give children freedom of creativity, their own imagination will help in creating interesting works Rockets can be of different sizes, colors and types. Pupils’ drawings are an integral part of the exhibition. Children, together with their parents or teachers, can make more complex works, for example, a model of a telescope
You can organize a group in kindergarten in various ways. It is important to arrange interior parts so that they are safe for children. The presence of objects that attract the attention of children is also welcome: toys, bright and colorful letters, pictures, balls, etc. It is necessary to create a comfortable environment for harmonious development personalities of preschool pupils.
Hello everyone, Tatyana Sukhikh here! Today we continue our section on answering questions from readers. Recently I was asked a question on the topic of designing a nursery group for Bunnies. The reader was interested and asked for advice on how best to design the Bunnies group. I have some ideas, but if you can also offer something, you can offer it.
Let's first talk about what needs to be decorated in kindergarten in a group, and how best to do it, with your own hands, or using already ready-made ideas. Why is this all being done? Since kids spend five days a week almost from morning to evening within the walls of the kindergarten, the room where they play, study, eat, dress for a walk, etc. It should be original, beautiful and as comfortable as possible.
If you are faced with the task of competently organizing a group, and also need hours to improve your qualifications according to the Federal State Educational Standard, then I recommend taking part in a webinar of 4 hours “Organization of a developing subject-spatial environment for children of infancy and early age» and receive the appropriate certificate.
Also, the design of a room is not just its decoration, but an essential component of the whole pedagogical process carried out in a group of children. Often, interior design affects the level of aesthetic and artistic development small children, as well as on their mental and physiological state.
So, let's go through the zones that should be designed in each group in accordance with the stated name or theme. This is first of all:
- a stand for displaying menus and information for parents;
- stand for children's drawings;
- shelf for kids' crafts;
- happy birthday poster;
- various information corners (for example, on hygiene, safety rules);
- lockers for changing clothes;
- cabinets and shelves for storing children's games, toys, teaching aids etc.;
- sleeping places.
You may have already noticed that most of these areas are located in the children's locker room, and this is correct, because this is where the kids come in the morning, where they leave, and where parents can get acquainted with their achievements. That's why greatest attention should be given to the design of the locker room.
If you plan to do thematic group, then don’t forget about the bathroom. Here it should also be traced general idea registration If we talk directly about bunnies, then you can stick stickers on the walls, order towel hooks with bunny figures, and not only that, the scope of your imagination is simply limitless.

Finds on the web
What do we need to beautifully and modernly decorate a group at a preschool educational institution and where can we get it all?
First of all, I recommend joining my group on Odnoklassniki “Methodological baggage of a teacher”, where you can view photos of group design options in the photo albums section. You might immediately like an idea and figure out how to apply it to your group.
To beautifully hang children's work, or to properly arrange it for participation in a competition, you will need mats. Here you can purchase a set of 32 mats in different colors.
Are you planning to apply? colorful corner nature? It is not necessary to do something manually, draw, glue, etc., just order a visual and didactic kit "Weather calendar". Summer: 24 colorful educational cards with a thematic focus. Moreover, the price for them has now been reduced, and it is quite minimal.
Well, now let's talk about the design of the corners. As mentioned above, there can be quite a lot of them, and each one must correspond to the theme of the group, in our case, the “Hares” group.
Yes, for registration parent's corner You can purchase specially developed materials. They include advice for parents on teaching children, choosing creative activities at home, observing nature on walks, and also offer a selection of games and other additional activities.

These materials vary according to the seasons, so they can be changed to further attract parental interest. You can order kits March-August And September-February.
Since in nursery group While minimal time is being devoted to classes, you need to focus on understanding nature, and create as many stands for this as possible. So, on Ozone there is a whole set of stands, however, it is on the theme “Visiting a Fairy Tale,” but you can keep track of new items among the new stands, perhaps you will find a suitable option for yourself.
This set includes 10 different stands: group: name, corner of nature, we are on duty, daily routine, menu, we sculpt, we draw, congratulations, we are engaged: schedule, for you, parents.
Let's return to the group "Hares"
Since we are talking about a specific thematic focus, I would finally like to give some tips on how to display this theme in the interior design of the group. First of all, all kinds of stickers and applications with images of rabbits will come to your aid.
Since in the nursery group the emphasis is still on play, and not on educational activities, then you need to decorate the playing area with bunnies to the maximum. At this age, kids are already making crafts, so to demonstrate them, you can provide a wooden bunny, which will hold a wide tray on its paws to display children's crafts.

You can discuss the issue of registration at parent meeting. It is likely that one of the parents will offer their ideas and help. There might be someone in the woodworking business who can provide it for you. wooden hares, which can then be placed throughout the group.

